“An intense period of architectural design or planning”
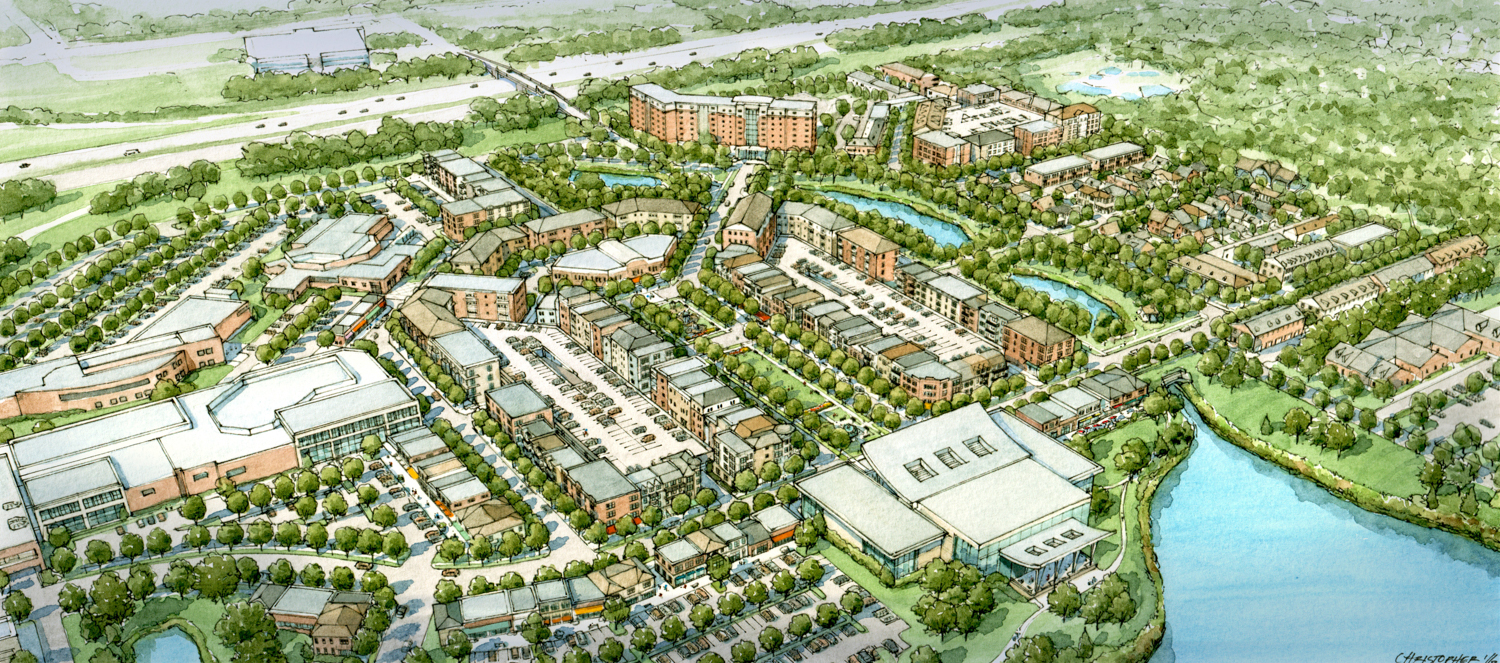
City Planning
Creating a dynamic plan for a neighborhood, with a focus on new urban development and design.
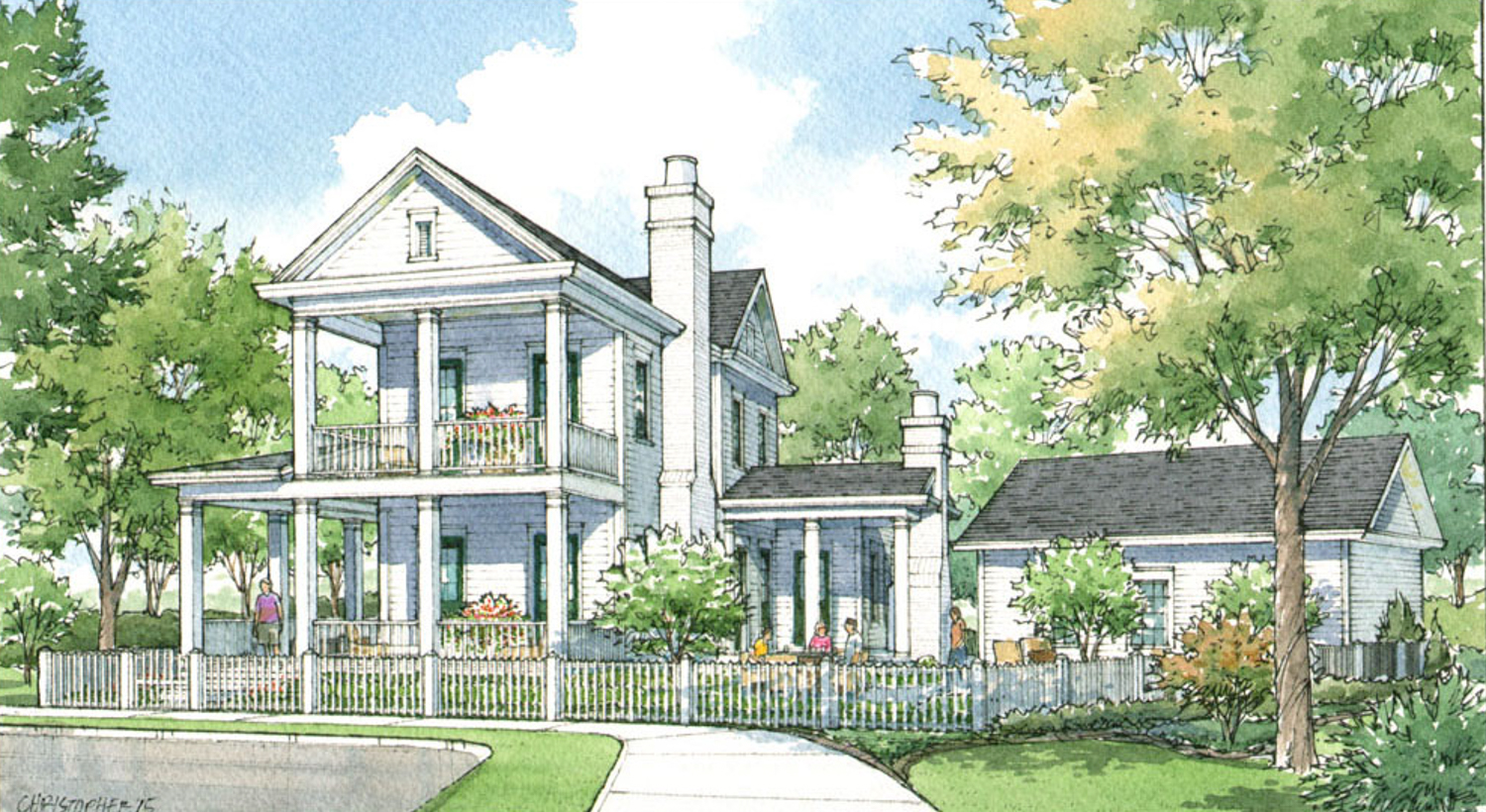
Illustration
Capturing the essence of a building in ink for clients and prospective investors.
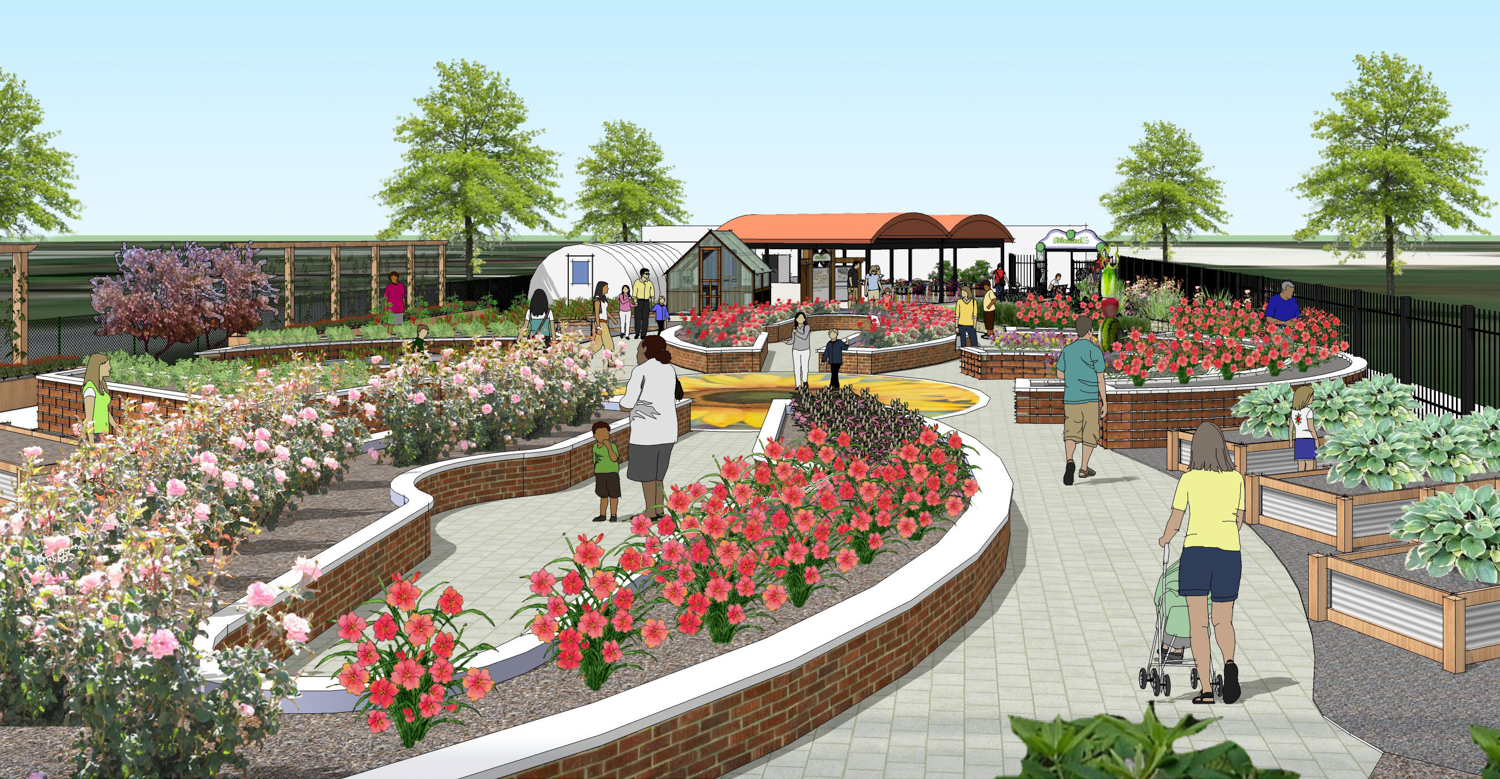
3D Projects
Three-dimensional renderings of buildings and communities using SketchUp or AutoCAD.
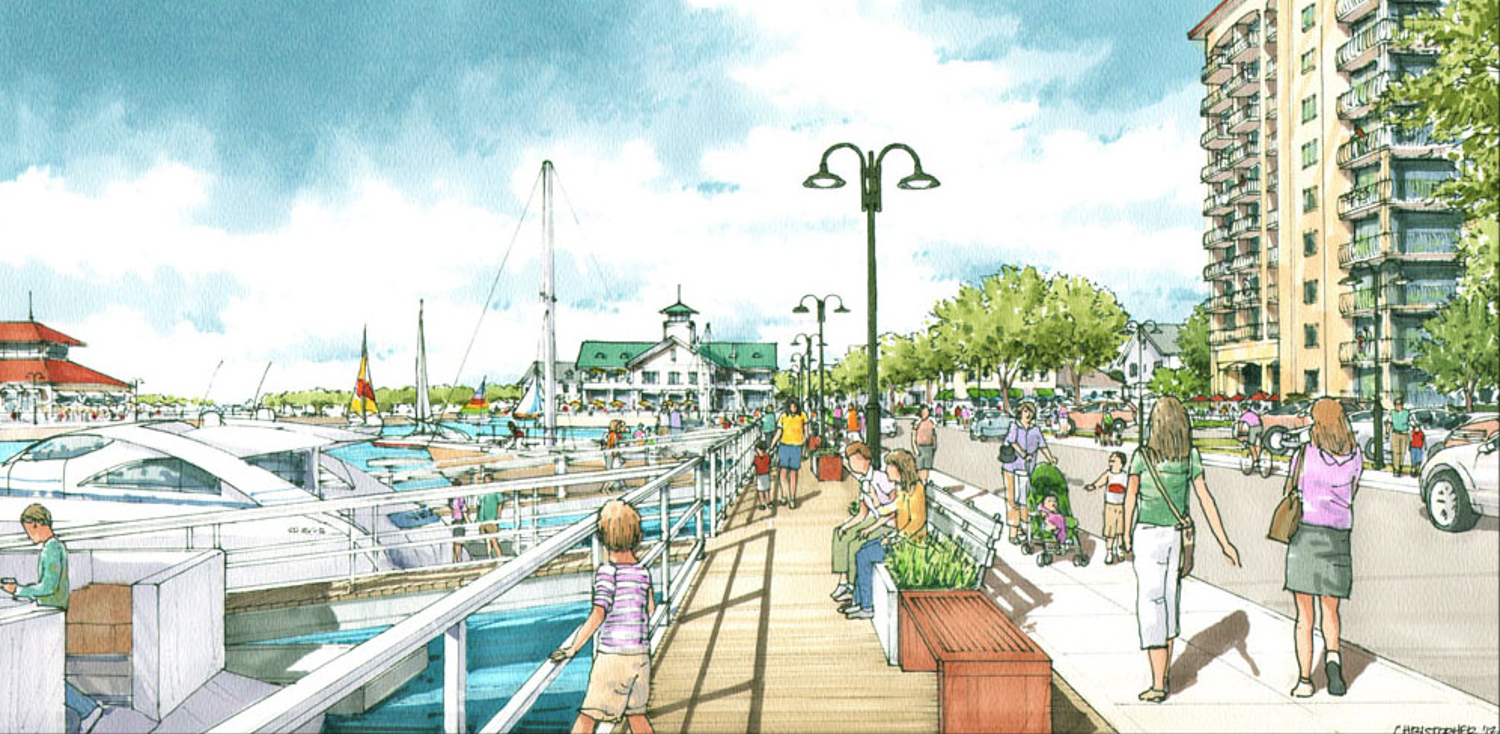
Point of View
Point of view architectural images of city views and street spaces for conceptualization.
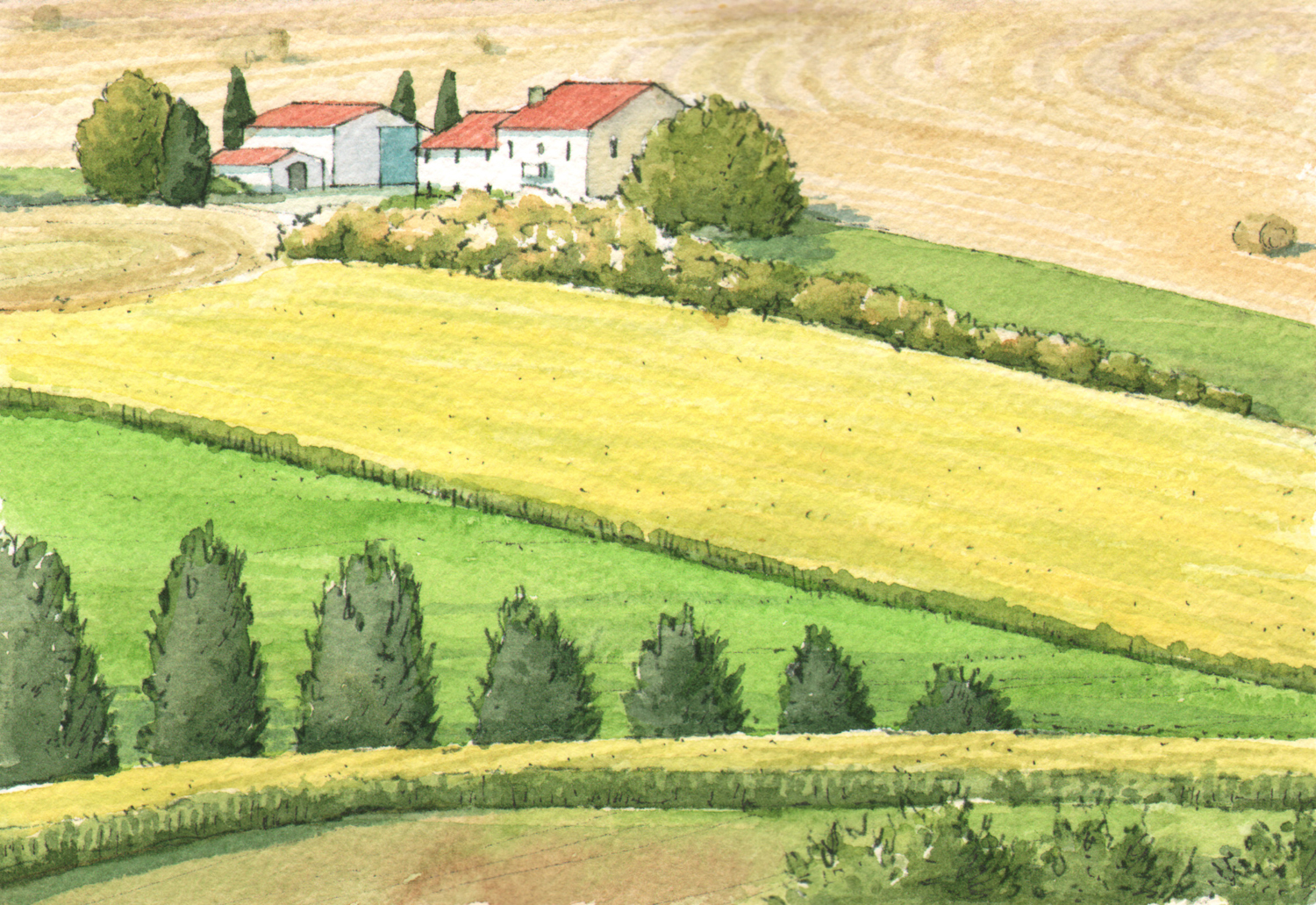
Fine Art
Watercolor and ink renderings of different architectural impressions.
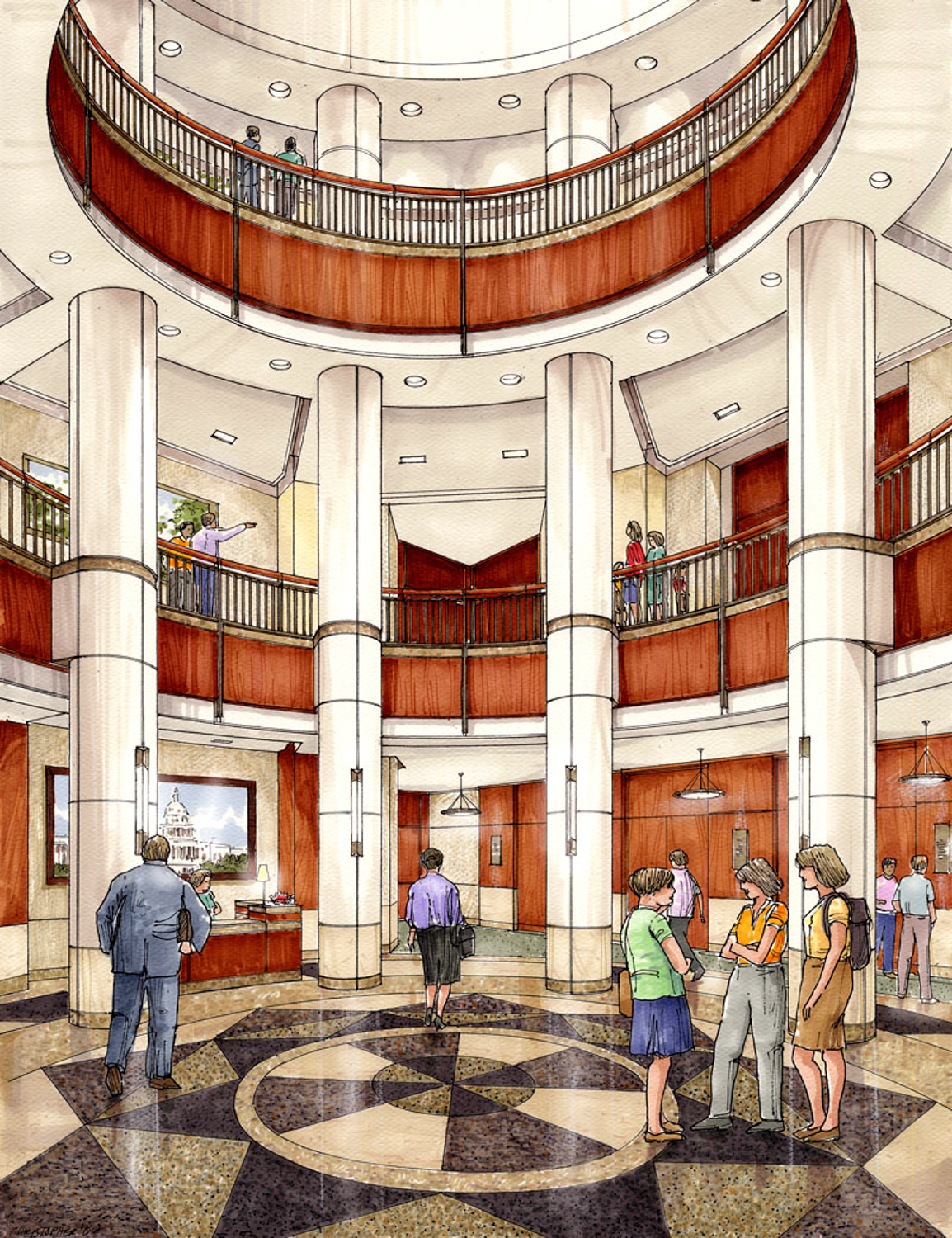
Interior
Intimate watercolor and 3D renderings of interior spaces, giving the feel of each building.